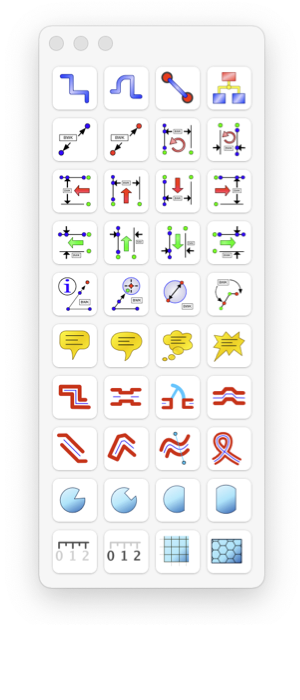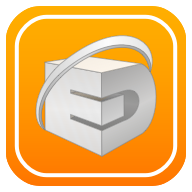|
|

|

|
|
The Technical Tool palette provides drawing and dimensioning tools useful for creating dimensioned technical drawings. Connector graphics are also found on this palette.
This palette is accessed from the View main menu, the item selection titled Technical, near the top.
-
Connectors and Orthogonal Paths
-
These tools create lines that are useful for schematic drawing.The orthogonal paths are paths constrained to the horizontal and vertical directions, various corners may be applied. The two forms of connecting lines attach to other graphics at predefined intervals.Once attached the host graphic may be moved and the connected line will move to maintain the connection.
-
Auto-Line and Auto-Connector
-
The Auto-Line is the simplest form of a dimensioning graphic. It is just a line with a dimension inserted along its length.Useful as a simple free form ruler too. The Auto-Connector is the same except the line is a connector and may be attached to other graphics to effect an automatic measurement between graphic elements.
-
Length Dimensioning Tools
-
The next degree of capability is provided by the Dimension graphics.They are connectors with added dimensioning components. The connector feature is used to attach to specific positions on a graphic or between two graphics.The dimensioning feature then displays the measured length.
-
Comment Dimensions
-
The comment dimension group provides automatic notation of numerous parameters that may apply to a graphic.They can be use to dimension angles, diameters, radii, and many other geometric parameters.
-
Text Bubbles (Call Outs)
-
The Text Bubble or Call-Outs group provides 4 forms of a text comment graphic. They are full featured text boxes decorated with an enclosing bubble shape and an indicator tip. They should be easily recognizable as the "speach bubbles" used in newspaper comic strips. On technical drawings they aere used as "Call-Outs" for adding special instructions or notes to drawings.
-
Wall Tools
-
The wall tool group are used to draw double path graphics used to denote walls and windows on architectural drawings. These tools are also useful in map drawing for depicting roads and intersections.
-
Cut Circles
-
These (second row from bottom) are used to draw graphics that are a portion of a circle.These are commonly needed shapes that are difficult to draw "from scratch".
-
Graphing Tools
-
The bottom row of tools are used to draw the components of graphs and charts.Use these to quickly draw label sequences, tick marks, and grids.
|




